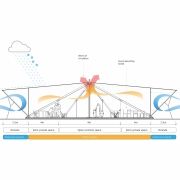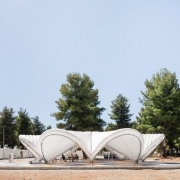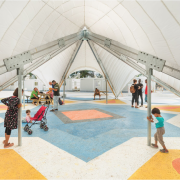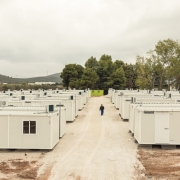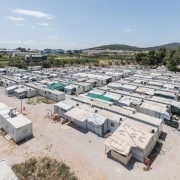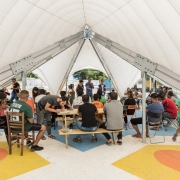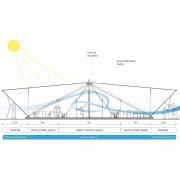“Taking action through architecture” is the motto of the young Milanese studio ABVM, founded by the architect Bonaventura Visconti di Modrone, who since May last year has installed a covered square in the refugee camp of Ritsona, north of Athens. Sponsored by the International Organization for Migration, Maidan Tent is part of the architectural landscape, completely veering from the current trend and with the primary intention of helping refugees.
Why help through architecture?¹
Only in Greece, the number of refugees is around 60,000 and the reception facilities they receive are now on the verge of collapse: tent camps born as temporary accommodation become definitive solutions, in which the inhabitants are perpetually subject to all kinds of atmospheric phenomena, without the guarantee of permanent shelter.
The amount of people who are forced to live in reception centers or slums is set to rise dramatically in the coming years, and for this reason – according to ABVM study – the future of architecture must no longer be linked to a specific type of luxury, but to the social issue².
After two years of surveys, tests and verbal confrontation with the 800 inhabitants of the Ritsona refugee camp, the Milanese studio felt the need to create a public space that would allow everyone to live the community in a healthier way.
Once the basic needs are met, such as eating and sleeping, what the camps usually lack is a place where the population can gather to socialize and exchange views, so that they can overcome the migratory trauma.
Forced to leave their homes because of war and poverty, individuals find themselves in refugee camps made up only of endless series of tents and containers, and also for this reason often in a state of alienation and disorientation.
The need to create a space in which to live and not survive, led to the realization of the Maidan tent.
The term “maidan”, which in Arabic means “square”, represents the essence of the project, that is a real circular sheltered square capable of enclosing all the public functions necessary for the camp.
Located in the center of the Ritsona camp, the “inflatable cloud”, so called by the children who live it every day, has an area of 200 square meters and can accommodate a hundred people, who can make the most of it depending on the situation: from a collection point where they can eat together to a recreational space for children, from a place of prayer to a fruit and vegetable market, from a small school to a medical center.
The many possibilities offered by the marquee are allowed, first of all, by the structure itself: this circular shape is divided into eight segments, each of which provides two concentric areas that perform both the task of creating privacy and the participatory and aggregative role of the square. The need for privacy emerged from the numerous confrontations between architects and inhabitants of the camp; while men asked for a place to drink tea, play cards and sell cigarettes, women wanted closed spaces to take care of children and to regain their femininity. In particular, the requests of women, characterized by the lack of privacy and the perpetual increase in dirt, are certainly more difficult as issues to be addressed than those of men³. Suffice it to say that 32% of the 1.3 million refugees in Europe are women, from this it is easy to understand the need to design spaces dedicated exclusively to them.
Regarding the technical aspect, Maidan Tent has a diameter of 16 meters and a maximum height of 4 meters, with a rigid steel and aluminum structure, a cover made of a polysulfide (PES) and polyurethane (PU) fabric, resistant to water, wind, snow and, in the worst case, fire. The state-of-the-art facility, sponsored by the International Organization for Migration (IOM) and built with the support of Arup Community Engagement (a non-profit program of the well-known British engineering company), is easily transportable and durable (as demonstrated by numerous tests), quick to assemble and disassemble, and easy to maintain thanks to standardized and certified components. The structure is also placed on a thin square base with polychrome geometric patterns that allows you to clearly delimit the area of relevance.
What guides architects Bonaventura Visconti di Modrone and Leo Bettini Oberkamsteiner in all their projects are the 17 objectives of the United Nations⁴ to improve living conditions and sustainable development, especially the Maidan Tent meets two of these objectives: to create sustainable communities and to reduce inequalities, which is why the circular form was chosen, in fact it has no hierarchy.
Maidan Tent is part of a line of projects that contrast the current trend almost exclusively linked to luxury and a beauty for its own sake, bringing attention to issues related to migration and the lack of adequate structures for the “invisibles” of society.
The future of architecture is still represented by the very high skyscrapers or is it time to look down?
Translated into English by Marco Grattarola.
¹ Maidan tent brochure, www.maidantent.org, last modified 21/07/17, date of consultation 18/01/19.
² Alessandra Muglia, Progettiamo piazze per i campi profughi, www.corriere.it, last modified 06/01/19, date of consultation 20/01/19.
³ Francesca Esposito, Architettura sociale, Ottobre 2018, www.domusweb.it, date of consultation 17/01/19.
⁴ ABVM brochure, www.abvm.it, last modified 14/10/2018, date of consultation 21/01/19.


